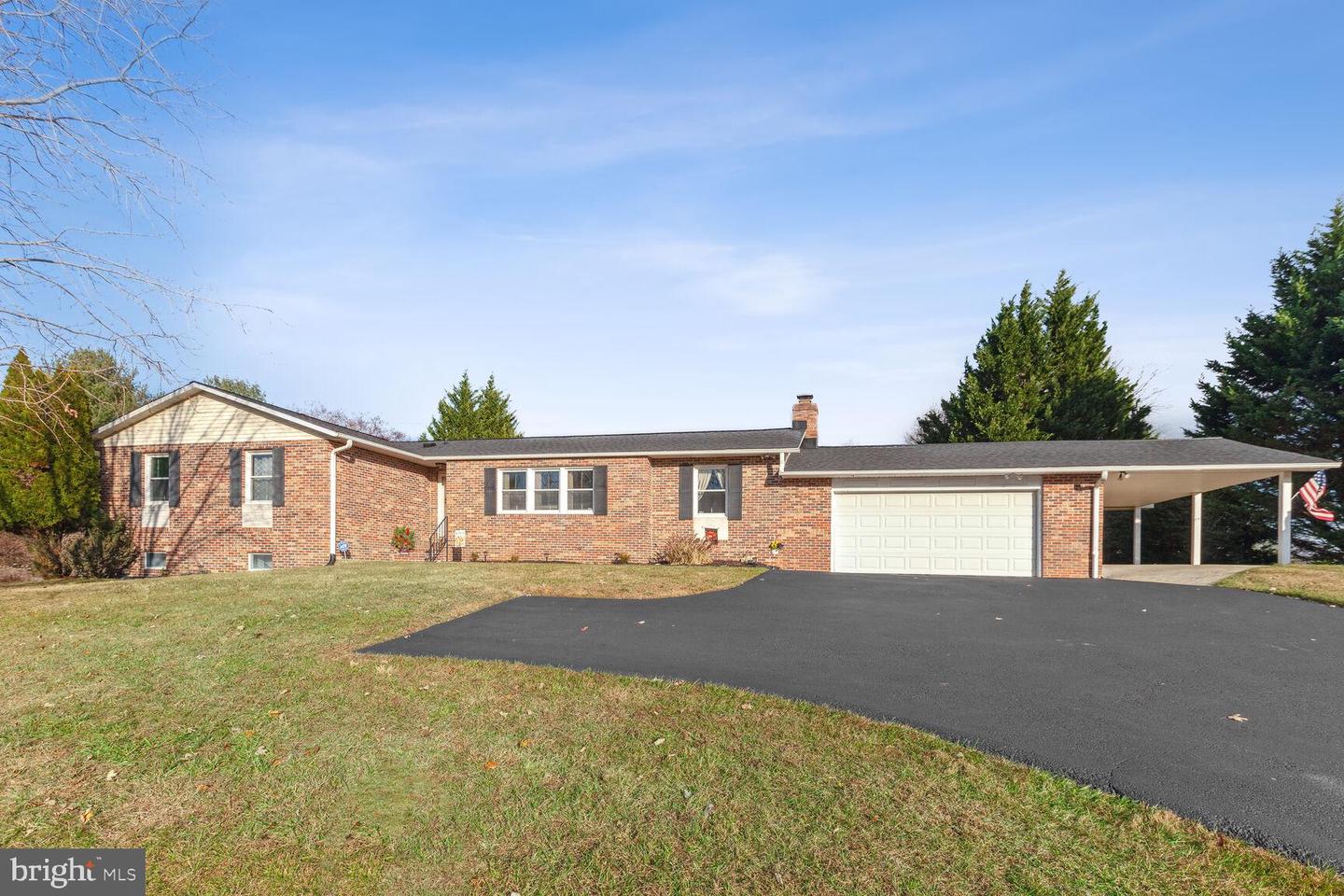You'll love the convenience of one-level living in this rancher with a large, flat back yard in the Mount Hebron neighborhood. Enter to the open floor plan with the living and dining rooms, bright with large windows. The updated kitchen includes a breakfast area, and is open to the family room with a breakfast bar. The family room, which has dog-friendly luxury vinyl plank floors protecting wood floors, has a brick fireplace and sliding doors to the back deck. The bedroom wing includes a primary suite with a private bath that includes a double vanity, and a well-appointed walk-in closet. Two other bedrooms share the hall bath. The finished basement has a huge area with spaces for a home theatre and a pool table and game section. There's a large laundry room, partial bathroom, and a bonus room that could be a study, hobby room, or exercise studio. The back yard includes a large deck, and a furnished cabana, as well as a storage shed. And take a look at the over-sized double garage, plus a carport for that third vehicle!
MDHW2033122
Single Family, Single Family-Detached, Rambler, Ranch, 2 Story
3
HOWARD
2 Full/1 Half
1988
<1--2.5%
-->
0.62
Acres
Sump Pump, Electric Water Heater, Public Water Ser
Brick, Vinyl Siding
Public Sewer
Loading...
The scores below measure the walkability of the address, access to public transit of the area and the convenience of using a bike on a scale of 1-100
Walk Score
Transit Score
Bike Score
